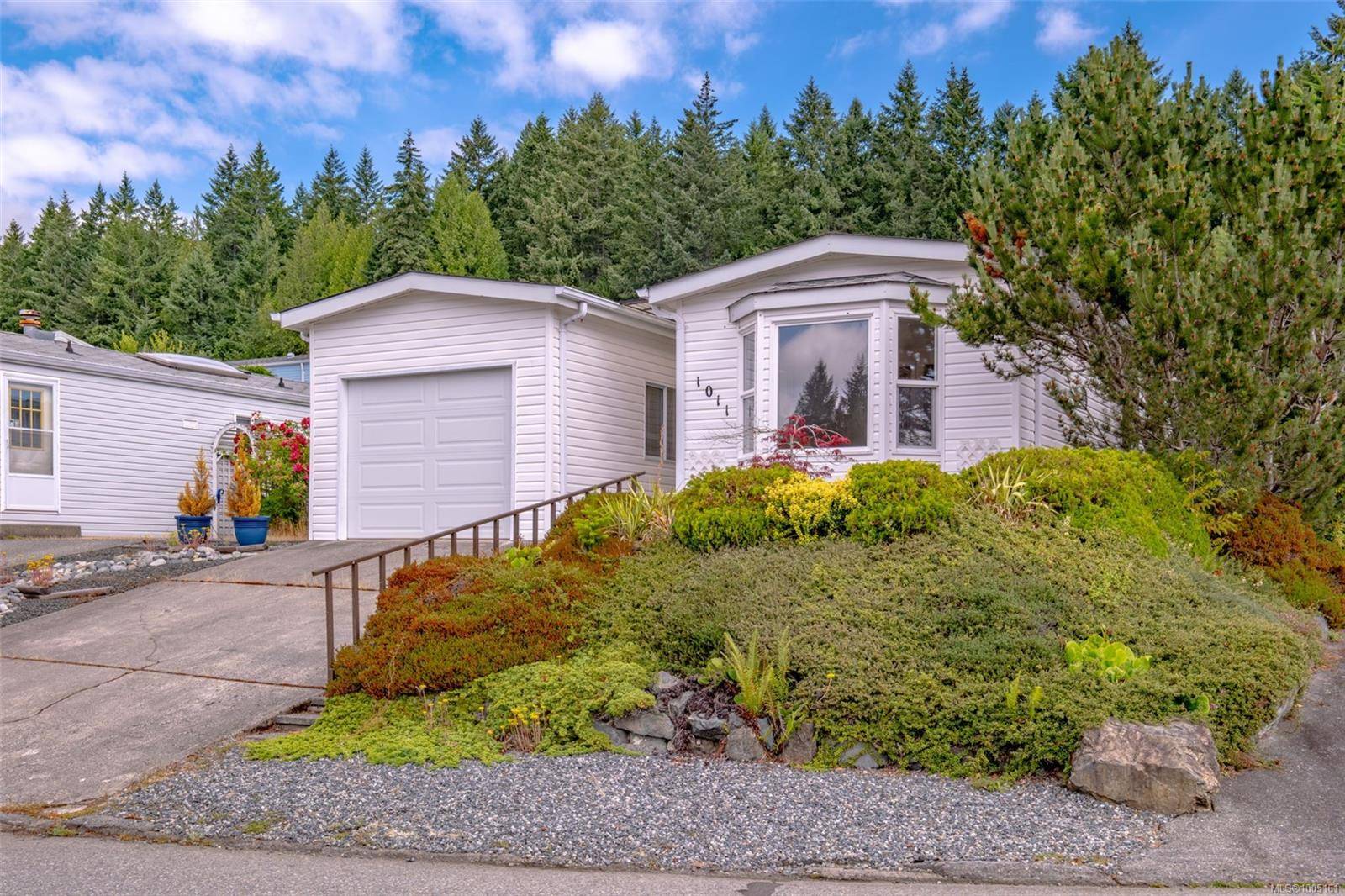1011 Collier Cres Nanaimo, BC V9R 6K6
2 Beds
2 Baths
1,286 SqFt
OPEN HOUSE
Fri Jul 04, 2:00pm - 4:00pm
UPDATED:
Key Details
Property Type Manufactured Home
Sub Type Manufactured Home
Listing Status Active
Purchase Type For Sale
Square Footage 1,286 sqft
Price per Sqft $300
Subdivision Willow Manufactured Home Park
MLS Listing ID 1005161
Style Rancher
Bedrooms 2
HOA Fees $610/mo
Rental Info No Rentals
Year Built 1991
Annual Tax Amount $2,950
Tax Year 2025
Property Sub-Type Manufactured Home
Property Description
Location
Province BC
County Nanaimo, City Of
Area Na South Nanaimo
Zoning RM10
Direction South
Rooms
Other Rooms Storage Shed
Basement Crawl Space, Unfinished
Main Level Bedrooms 2
Kitchen 1
Interior
Interior Features Dining Room, Eating Area, French Doors, Soaker Tub, Storage, Vaulted Ceiling(s)
Heating Forced Air, Heat Pump, Natural Gas
Cooling Air Conditioning
Flooring Mixed
Equipment Electric Garage Door Opener
Window Features Insulated Windows,Skylight(s)
Appliance Dishwasher, Dryer, Oven/Range Electric, Range Hood, Refrigerator, Washer
Laundry In Unit
Exterior
Exterior Feature Balcony/Patio, Fencing: Full, Garden, Low Maintenance Yard, Sprinkler System
Parking Features Attached, Garage, RV Access/Parking
Garage Spaces 1.0
View Y/N Yes
View Mountain(s)
Roof Type Asphalt Shingle
Handicap Access Ground Level Main Floor, Primary Bedroom on Main
Total Parking Spaces 2
Building
Lot Description Adult-Oriented Neighbourhood, Cul-de-sac, Landscaped, No Through Road, Park Setting, Private, Quiet Area, Recreation Nearby, Shopping Nearby, In Wooded Area
Building Description Insulation All,Vinyl Siding, Rancher
Faces South
Foundation Pillar/Post/Pier
Sewer Sewer Connected
Water Municipal
Structure Type Insulation All,Vinyl Siding
Others
HOA Fee Include Garbage Removal,Property Management
Ownership Pad Rental
Pets Allowed Aquariums, Birds, Caged Mammals, Cats, Dogs, Number Limit, Size Limit
GET MORE INFORMATION





