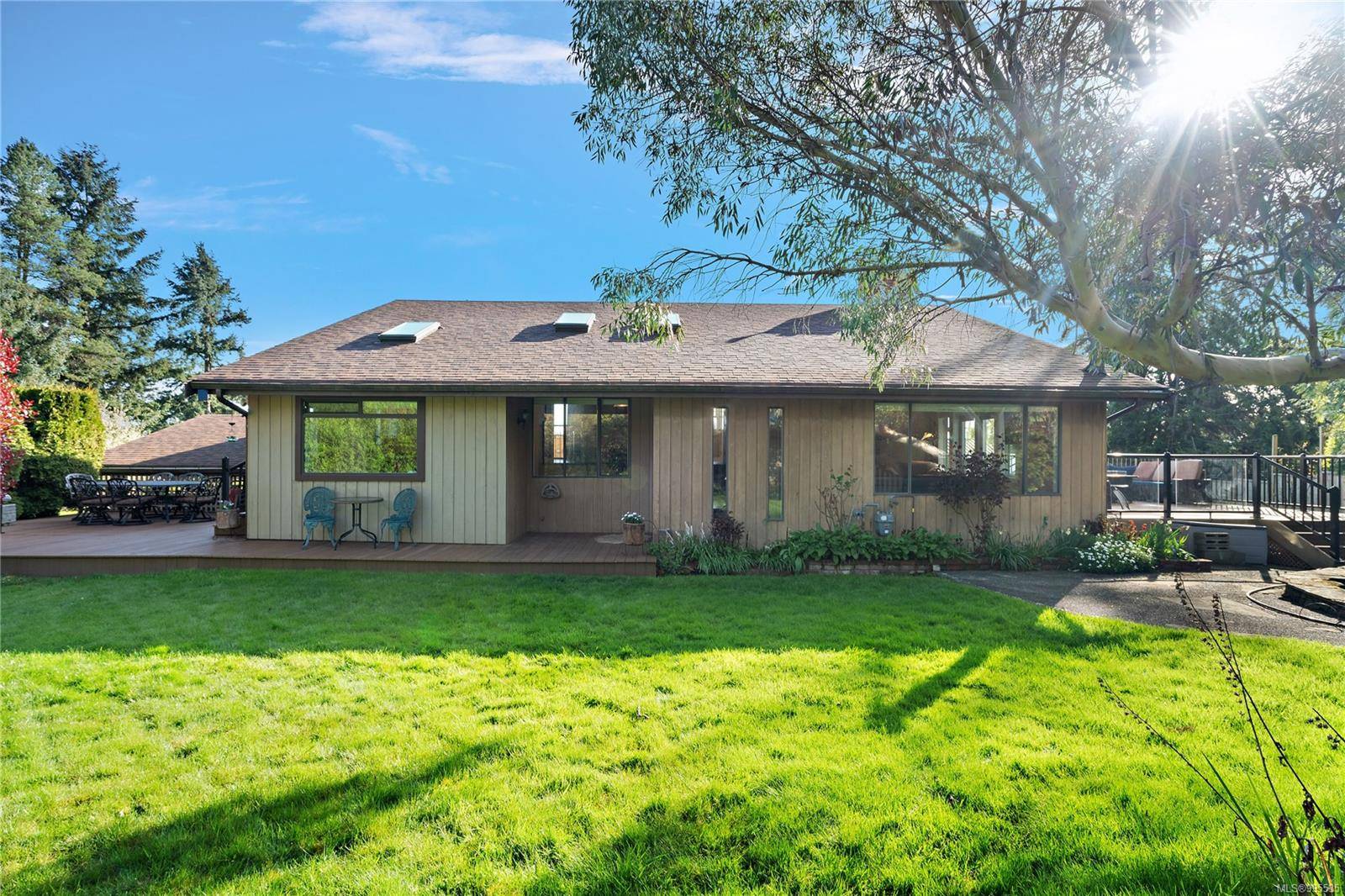$1,375,000
$1,299,900
5.8%For more information regarding the value of a property, please contact us for a free consultation.
8643 Aldous Terr North Saanich, BC V8L 1L3
4 Beds
4 Baths
3,265 SqFt
Key Details
Sold Price $1,375,000
Property Type Single Family Home
Sub Type Single Family Detached
Listing Status Sold
Purchase Type For Sale
Square Footage 3,265 sqft
Price per Sqft $421
MLS Listing ID 995535
Sold Date 06/19/25
Style Main Level Entry with Lower/Upper Lvl(s)
Bedrooms 4
Rental Info Unrestricted
Year Built 1978
Annual Tax Amount $4,083
Tax Year 2024
Lot Size 0.590 Acres
Acres 0.59
Property Sub-Type Single Family Detached
Property Description
Welcome to 8643 Aldous Terrace, a truly special offering in coveted Bazan Bay. Enjoy unparalleled central living on a quiet no-thru street, just minutes from the Airport, Ferries, Victoria, Panorama Rec. & vibrant Sidney. This well-maintained 4 bed, 4 bath, 3,265 sq. ft. comprised over 3 separate suites including a fully self-contained carriage house. The main suite boasts a spacious layout with hardwood floors, vaulted ceilings, & a stunning updated gourmet kitchen with a large island. A versatile lower level features a 1-bedroom suite, & a separate one-bed carriage house adds significant value. Cozy evenings await by the high-efficiency gas fireplace. The expansive lot offers some views, RV parking, a double carport, mature landscaping with a tranquil water feature, a separate garage/workshop, raised bed gardens, a greenhouse, & multiple decks perfect for outdoor enjoyment. Lower level suite & carriage house are currently tenanted, offering immediate income potential.
Location
Province BC
County Capital Regional District
Area Ns Bazan Bay
Zoning R2
Direction West
Rooms
Other Rooms Greenhouse, Storage Shed
Basement Crawl Space, Walk-Out Access, With Windows
Main Level Bedrooms 2
Kitchen 3
Interior
Interior Features Eating Area, French Doors, Soaker Tub, Vaulted Ceiling(s)
Heating Baseboard, Electric, Natural Gas
Cooling None
Flooring Carpet, Laminate, Linoleum, Tile, Wood
Fireplaces Number 3
Fireplaces Type Family Room, Insert, Living Room, Other
Fireplace 1
Window Features Aluminum Frames,Blinds,Insulated Windows,Skylight(s)
Appliance Built-in Range, Dishwasher, Dryer, F/S/W/D, Microwave, Oven Built-In, Oven/Range Gas, Range Hood, Refrigerator, Washer
Laundry In House, In Unit
Exterior
Exterior Feature Balcony/Deck, Balcony/Patio, Fencing: Partial, Water Feature
Parking Features Attached, Carport Double, Detached, Garage Double, RV Access/Parking
Garage Spaces 2.0
Carport Spaces 2
View Y/N 1
View Mountain(s), Ocean
Roof Type Asphalt Shingle
Total Parking Spaces 4
Building
Lot Description Cleared, Cul-de-sac, Private, Rectangular Lot
Building Description Frame Wood,Insulation: Ceiling,Insulation: Walls,Wood, Main Level Entry with Lower/Upper Lvl(s)
Faces West
Foundation Poured Concrete
Sewer Sewer Connected
Water Municipal
Architectural Style West Coast
Structure Type Frame Wood,Insulation: Ceiling,Insulation: Walls,Wood
Others
Tax ID 001-295-594
Ownership Freehold
Pets Allowed Aquariums, Birds, Caged Mammals, Cats, Dogs
Read Less
Want to know what your home might be worth? Contact us for a FREE valuation!

Our team is ready to help you sell your home for the highest possible price ASAP
Bought with Coldwell Banker Oceanside Real Estate
GET MORE INFORMATION





