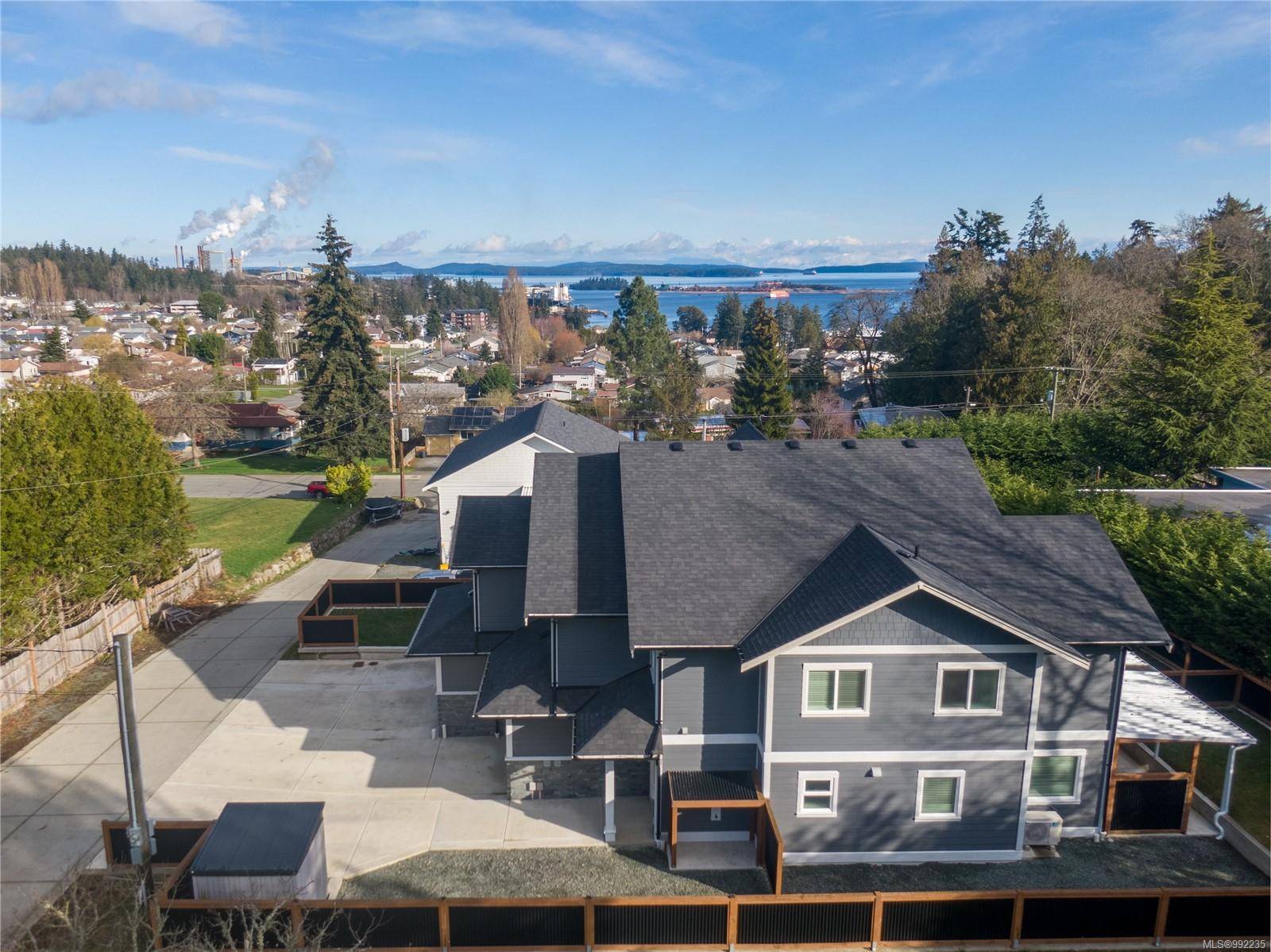$677,000
$685,000
1.2%For more information regarding the value of a property, please contact us for a free consultation.
1510 Adelaide St #1 Crofton, BC V0R 1R0
3 Beds
3 Baths
1,613 SqFt
Key Details
Sold Price $677,000
Property Type Multi-Family
Sub Type Half Duplex
Listing Status Sold
Purchase Type For Sale
Square Footage 1,613 sqft
Price per Sqft $419
MLS Listing ID 992235
Sold Date 06/25/25
Style Duplex Side/Side
Bedrooms 3
Rental Info Unrestricted
Year Built 2023
Annual Tax Amount $4,135
Tax Year 2024
Lot Size 6,098 Sqft
Acres 0.14
Property Sub-Type Half Duplex
Property Description
Located in the seaside community of Crofton, this 2023 built 3-bed, 3-bath, 1613 sq.ft. half duplex is constructed to a high standard with ICF Step 4 construction, ensuring superior energy efficiency, durability & soundproofing. Designed for easy living, it's within walking distance of beaches, the oceanfront boardwalk, parks, school, restaurants, pubs, marina & SSI ferry. The open-plan main floor features a sleek kitchen w/quartz counters & stainless appliances, a dining area & a spacious living room with access to a large fully fenced backyard w/concrete patio & aluminum awning. This level is completed by a 2pc guest bath and garage access. Upstairs offers 2 bright and spacious guest rooms, a 4-pc bath, laundry room & a stunning primary suite w/walk-in closet and 5-pc ensuite. This energy efficient home also features a heat pump on each level and an HRV system and the remainder of the 2/5/10 new home warranty.
Location
Province BC
County North Cowichan, Municipality Of
Area Du Crofton
Zoning R3
Direction West
Rooms
Basement None
Kitchen 1
Interior
Interior Features Closet Organizer, Dining/Living Combo, Eating Area
Heating Baseboard, Electric, Heat Pump, Heat Recovery
Cooling Air Conditioning, Wall Unit(s)
Flooring Tile, Vinyl
Equipment Electric Garage Door Opener
Window Features Insulated Windows,Vinyl Frames
Appliance Dishwasher, F/S/W/D
Laundry In Unit
Exterior
Exterior Feature Awning(s), Balcony/Patio, Fenced, Fencing: Partial, Low Maintenance Yard
Parking Features Attached, Driveway, EV Charger: Dedicated - Roughed In, Garage, Open
Garage Spaces 1.0
Utilities Available Cable To Lot, Electricity To Lot, Garbage, Natural Gas To Lot, Recycling
View Y/N 1
View Mountain(s)
Roof Type Fibreglass Shingle
Handicap Access Ground Level Main Floor
Total Parking Spaces 2
Building
Lot Description Central Location, Easy Access, Landscaped, Level, Marina Nearby, Panhandle Lot, Quiet Area, Recreation Nearby, Serviced, Shopping Nearby, Sidewalk
Building Description Cement Fibre,Concrete,Insulation All,Insulation: Ceiling,Insulation: Walls,Stone,Other, Duplex Side/Side
Faces West
Story 2
Foundation Poured Concrete
Sewer Sewer Connected
Water Municipal
Structure Type Cement Fibre,Concrete,Insulation All,Insulation: Ceiling,Insulation: Walls,Stone,Other
Others
Restrictions Easement/Right of Way,Restrictive Covenants
Tax ID 031-804-942
Ownership Freehold/Strata
Pets Allowed Aquariums, Birds, Caged Mammals, Cats, Dogs
Read Less
Want to know what your home might be worth? Contact us for a FREE valuation!

Our team is ready to help you sell your home for the highest possible price ASAP
Bought with eXp Realty (DU)
GET MORE INFORMATION





