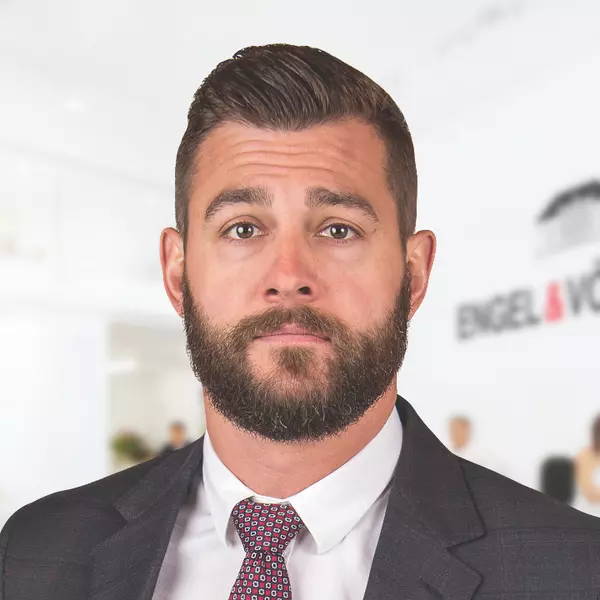$515,000
$525,000
1.9%For more information regarding the value of a property, please contact us for a free consultation.
3252 Cowichan Lake Rd #1 Duncan, BC V9L 4B9
2 Beds
2 Baths
1,336 SqFt
Key Details
Sold Price $515,000
Property Type Townhouse
Sub Type Row/Townhouse
Listing Status Sold
Purchase Type For Sale
Square Footage 1,336 sqft
Price per Sqft $385
Subdivision Dunbrae Mews
MLS Listing ID 991531
Sold Date 06/25/25
Style Main Level Entry with Upper Level(s)
Bedrooms 2
Rental Info Unrestricted
Year Built 2005
Annual Tax Amount $3,062
Tax Year 2024
Property Sub-Type Row/Townhouse
Property Description
Welcome to DunBrae Mews an attractive, unique, small (6 unit) townhouse complex in great location. This 2 bed, 2 bath 1336 sqft home is welcoming w/open-concept floor plan, vaulted ceiling, large windows & lots of natural light. Main level is a comfortable, modern designed Kitchen (lots of counter space & cabinets), Dining & Living area. Second bedroom w/ access off Kitchen from 3 pc bathrm, and living rm. Cozy natural gas fireplace positioned in corner of living rm heating entire main level, new hot water tank 2021, & new Washer/Dryer 2024. Upstairs features a generous Primary bedroom w/ walk-in closet, walk-in storage closet, & 4pc ensuite. Backyard is fenced, level (Patio & Lawn area LCP), for an inviting space for entertaining or relaxing. Also, New storage shed 2016, Two parking spaces, and monthly strata of $ 350.00. Close by is a Bus stop, a New shopping complex with a Country Grocer Store-Tim Horton's-shops, schools, & hikng trails.
Location
Province BC
County North Cowichan, Municipality Of
Area Du East Duncan
Zoning R7
Direction Northeast
Rooms
Basement Crawl Space
Main Level Bedrooms 1
Kitchen 1
Interior
Interior Features Ceiling Fan(s), Dining/Living Combo, Vaulted Ceiling(s)
Heating Baseboard, Electric
Cooling None
Flooring Carpet, Laminate, Tile
Fireplaces Number 1
Fireplaces Type Gas
Fireplace 1
Window Features Insulated Windows,Screens,Vinyl Frames,Window Coverings
Appliance Dishwasher, F/S/W/D, Microwave
Laundry In House
Exterior
Exterior Feature Fencing: Partial, Garden, Low Maintenance Yard
Parking Features Additional, Driveway
Utilities Available Cable Available, Electricity To Lot, Garbage, Natural Gas To Lot, Phone To Lot, Recycling
Amenities Available Street Lighting
Roof Type Fibreglass Shingle
Handicap Access Accessible Entrance, Ground Level Main Floor, No Step Entrance
Total Parking Spaces 2
Building
Lot Description Central Location, Easy Access, Landscaped, Level, Recreation Nearby, Shopping Nearby
Building Description Cement Fibre,Insulation: Ceiling,Insulation: Walls, Main Level Entry with Upper Level(s)
Faces Northeast
Foundation Poured Concrete
Sewer Sewer To Lot
Water Municipal
Structure Type Cement Fibre,Insulation: Ceiling,Insulation: Walls
Others
HOA Fee Include Garbage Removal,Insurance,Maintenance Grounds,Recycling,Sewer,Water
Tax ID 026-213-737
Ownership Freehold/Strata
Acceptable Financing Purchaser To Finance
Listing Terms Purchaser To Finance
Pets Allowed Aquariums, Birds, Caged Mammals, Cats, Dogs, Number Limit, Size Limit
Read Less
Want to know what your home might be worth? Contact us for a FREE valuation!

Our team is ready to help you sell your home for the highest possible price ASAP
Bought with Royal LePage Duncan Realty
GET MORE INFORMATION





