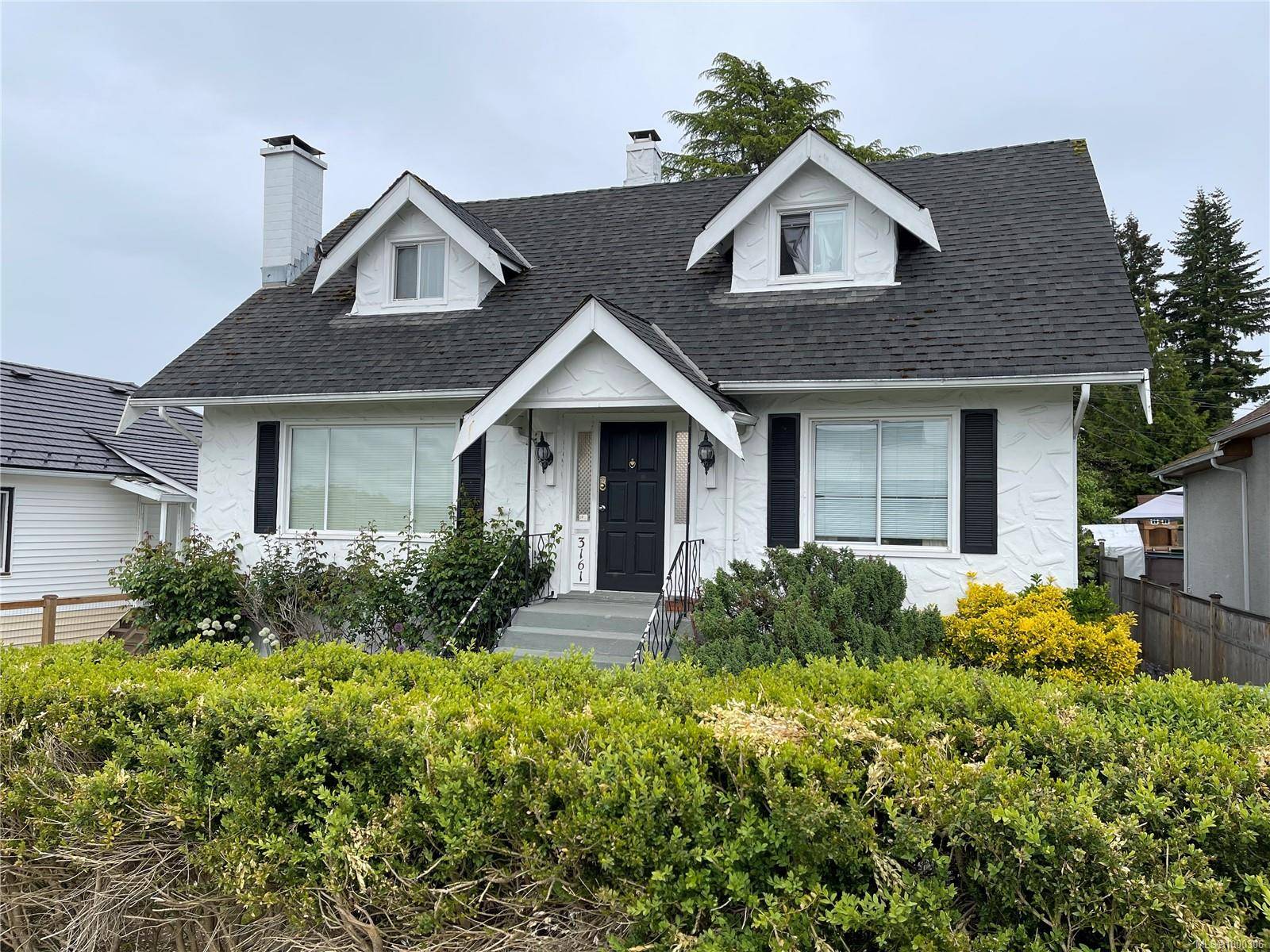$471,000
$525,000
10.3%For more information regarding the value of a property, please contact us for a free consultation.
3161 6th Ave Port Alberni, BC V9Y 4L1
3 Beds
3 Baths
2,024 SqFt
Key Details
Sold Price $471,000
Property Type Single Family Home
Sub Type Single Family Detached
Listing Status Sold
Purchase Type For Sale
Square Footage 2,024 sqft
Price per Sqft $232
MLS Listing ID 1000306
Sold Date 06/26/25
Style Main Level Entry with Lower/Upper Lvl(s)
Bedrooms 3
Rental Info Unrestricted
Year Built 1944
Annual Tax Amount $3,244
Tax Year 2025
Lot Size 5,662 Sqft
Acres 0.13
Lot Dimensions 44x125
Property Sub-Type Single Family Detached
Property Description
Charming character home in the heart of the Heritage Art District. The updated kitchen boasts maple cabinetry and oak flooring, seamlessly connecting to a formal dining room enhanced by a mirrored accent wall—perfect for hosting family gatherings and celebrations. The main bathroom offers a spa-like retreat with a jetted tub and an oversized enclosed shower. With two bedrooms upstairs and a spacious family room on the lower level, there's ample room for comfortable living. A high-efficiency gas furnace ensures energy savings throughout the year. Outside, the partially fenced, landscaped yard includes a patio off the rear deck—ideal for relaxing or entertaining. Just a short walk from the Port Theatre, Harbour Quay waterfront, and local shops, this home offers a lifestyle rich in culture, convenience, and community.
Location
Province BC
County Port Alberni, City Of
Area Pa Port Alberni
Zoning R2
Direction West
Rooms
Basement Finished
Main Level Bedrooms 1
Kitchen 1
Interior
Interior Features Dining Room, Soaker Tub
Heating Forced Air, Natural Gas
Cooling None
Flooring Mixed
Fireplaces Number 1
Fireplaces Type Wood Burning
Fireplace 1
Laundry In House
Exterior
Exterior Feature Fencing: Partial, Garden
Parking Features Garage
Garage Spaces 1.0
Roof Type Asphalt Shingle
Total Parking Spaces 2
Building
Lot Description Landscaped, Level, Marina Nearby
Building Description Frame Wood, Main Level Entry with Lower/Upper Lvl(s)
Faces West
Foundation Poured Concrete
Sewer Sewer Connected
Water Municipal
Architectural Style Character
Structure Type Frame Wood
Others
Tax ID 009-265-627
Ownership Freehold
Pets Allowed Aquariums, Birds, Caged Mammals, Cats, Dogs
Read Less
Want to know what your home might be worth? Contact us for a FREE valuation!

Our team is ready to help you sell your home for the highest possible price ASAP
Bought with Real Broker
GET MORE INFORMATION





