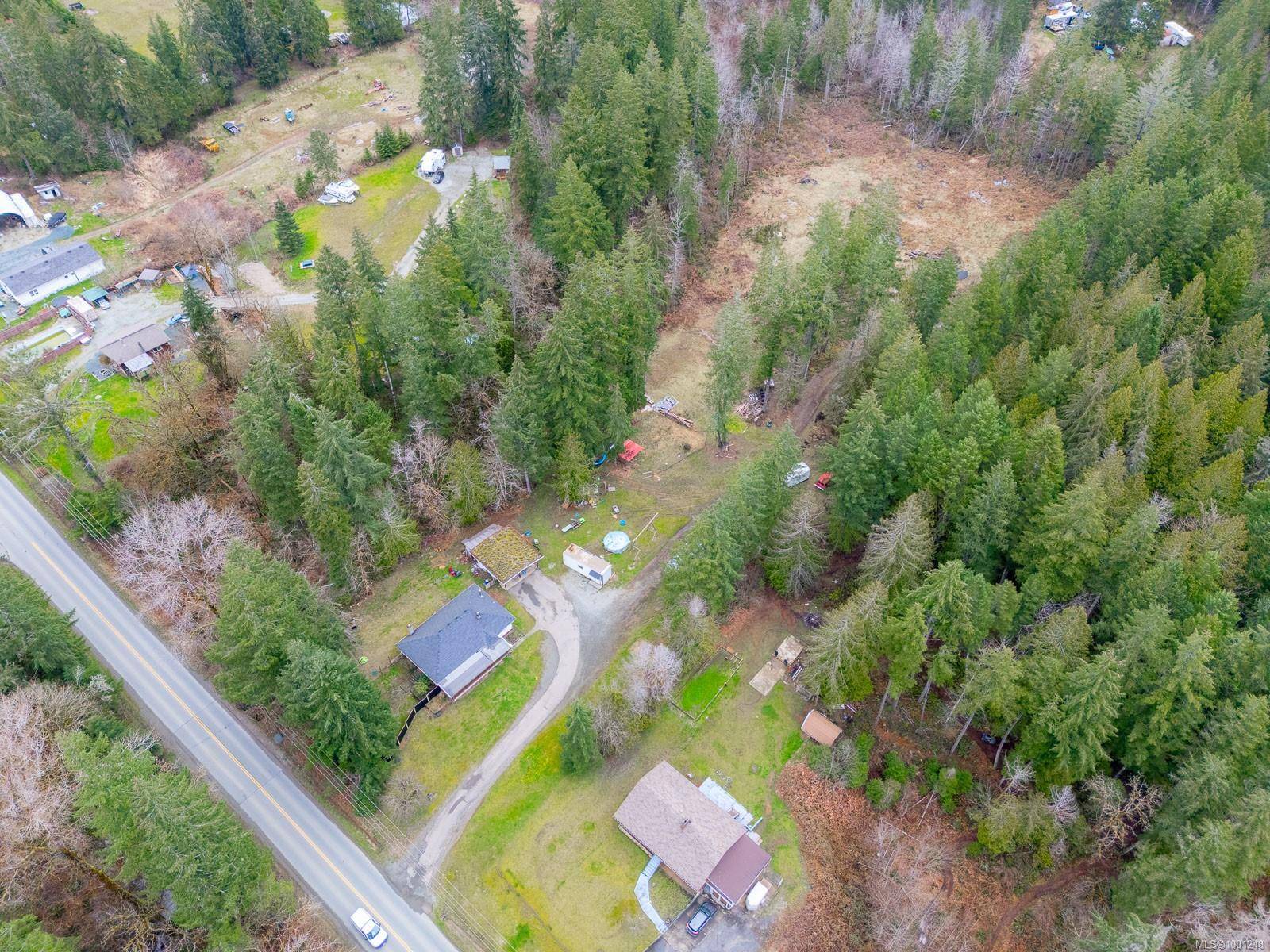$700,000
$729,000
4.0%For more information regarding the value of a property, please contact us for a free consultation.
6629 Beaver Creek Rd Port Alberni, BC V9Y 8L6
3 Beds
1 Bath
1,420 SqFt
Key Details
Sold Price $700,000
Property Type Single Family Home
Sub Type Single Family Detached
Listing Status Sold
Purchase Type For Sale
Square Footage 1,420 sqft
Price per Sqft $492
MLS Listing ID 1001248
Sold Date 06/27/25
Style Main Level Entry with Lower Level(s)
Bedrooms 3
Rental Info Unrestricted
Year Built 1956
Annual Tax Amount $2,954
Tax Year 2024
Lot Size 5.000 Acres
Acres 5.0
Property Sub-Type Single Family Detached
Property Description
Country Living on 5 Acres – Subdivision Potential! Charming, newly remodeled 3 bed, 1 bath home on a beautiful, private 5-acre parcel. Preliminary subdivision work completed & approved with the Regional District—great future potential! Spacious kitchen with dining area opens to a covered front deck. Large living room, full 4-piece bath, main-floor laundry, & 3 comfortable bedrooms. Unfinished basement offers extra storage or a perfect man cave. Detached over-height double carport provides ample parking for vehicles, RVs, or toys. Septic system recently upgraded. A peaceful, move-in-ready country home with room to grow! All measurements are approximate and must be verified if important.
Location
Province BC
County Port Alberni, City Of
Area Pa Alberni Valley
Zoning A1
Direction East
Rooms
Basement Not Full Height, Unfinished
Main Level Bedrooms 3
Kitchen 1
Interior
Heating Forced Air, Natural Gas
Cooling None
Flooring Mixed
Fireplaces Number 1
Fireplaces Type Gas
Fireplace 1
Window Features Insulated Windows
Laundry In House
Exterior
Parking Features Carport Double, RV Access/Parking
Carport Spaces 2
Roof Type Shake
Total Parking Spaces 2
Building
Lot Description Acreage, Private, Rural Setting, Wooded Lot
Building Description Insulation: Ceiling,Insulation: Walls,Vinyl Siding, Main Level Entry with Lower Level(s)
Faces East
Foundation Poured Concrete
Sewer Septic System
Water Cooperative
Structure Type Insulation: Ceiling,Insulation: Walls,Vinyl Siding
Others
Tax ID 000-265-934
Ownership Freehold
Pets Allowed Aquariums, Birds, Caged Mammals, Cats, Dogs
Read Less
Want to know what your home might be worth? Contact us for a FREE valuation!

Our team is ready to help you sell your home for the highest possible price ASAP
Bought with Royal LePage Pacific Rim Realty - The Fenton Group
GET MORE INFORMATION





