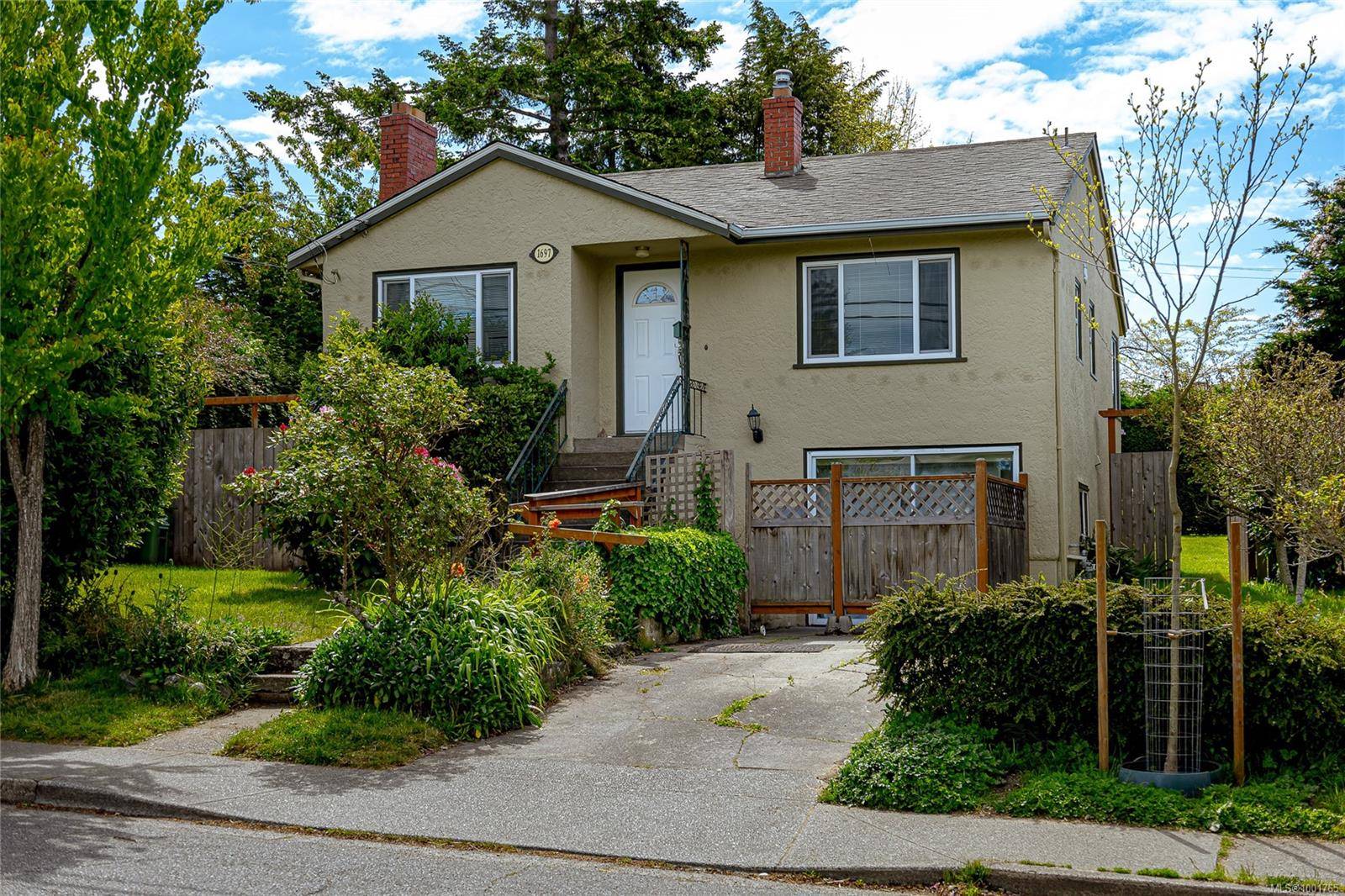$1,025,000
$989,000
3.6%For more information regarding the value of a property, please contact us for a free consultation.
1697 Earle St Victoria, BC V8S 1N9
3 Beds
2 Baths
1,818 SqFt
Key Details
Sold Price $1,025,000
Property Type Single Family Home
Sub Type Single Family Detached
Listing Status Sold
Purchase Type For Sale
Square Footage 1,818 sqft
Price per Sqft $563
MLS Listing ID 1001765
Sold Date 06/27/25
Style Main Level Entry with Lower Level(s)
Bedrooms 3
Rental Info Unrestricted
Year Built 1949
Annual Tax Amount $5,345
Tax Year 2024
Lot Size 5,662 Sqft
Acres 0.13
Property Sub-Type Single Family Detached
Property Description
Located in the very desirable Fairfield East neighbourhood, known for its tree-lined streets, community parks, Fairfield Plaza, Dallas Road, Gonzales Beach, and proximity to the downtown core. This property offers a unique opportunity to own a home in one of Victoria's most sought-after areas. Originally built in 1949 with a 2-bedroom main floor, a Living room with a wood-burning fireplace, a kitchen with eating area, and a 4-piece bathroom, Approx 918 sq.ft. Full basement downstairs with shared laundry and in-law accommodations offering 1 bedroom with living room, kitchen, and 4-piece bathroom. Call now for an appointment to view
Location
Province BC
County Capital Regional District
Area Vi Fairfield East
Direction North
Rooms
Basement Finished, Full, Walk-Out Access, With Windows
Main Level Bedrooms 2
Kitchen 2
Interior
Heating Electric
Cooling None
Fireplaces Number 1
Fireplaces Type Living Room
Fireplace 1
Laundry Common Area
Exterior
Parking Features Driveway
Roof Type Fibreglass Shingle
Total Parking Spaces 1
Building
Building Description Frame Wood,Insulation: Partial, Main Level Entry with Lower Level(s)
Faces North
Foundation Poured Concrete
Sewer Sewer Connected
Water Municipal
Structure Type Frame Wood,Insulation: Partial
Others
Tax ID 006-393-624
Ownership Freehold
Pets Allowed Aquariums, Birds, Caged Mammals, Cats, Dogs
Read Less
Want to know what your home might be worth? Contact us for a FREE valuation!

Our team is ready to help you sell your home for the highest possible price ASAP
Bought with DFH Real Estate Ltd.
GET MORE INFORMATION





